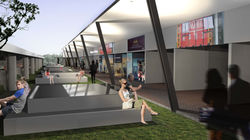top of page
PASAR BUKU PALASARI
Architecture Design.
Traditional Market. 1 ha.
Location
Detail
Concept
Year
: Bandung. ID.
: Conceptual Design.
: Cultural Revitalization.
: 2015.
This civic narrative architecture project is carried by Indonesian traditional market in general as a mock up. The three storeys building with around one acres area is proposed to discharge the problem of Indonesian traditional market which are not well maintained and being replaced by modern market. The form is inspired by vernacular architecture that combines the function of gabble roof and open spaces. The amount of the storey and the selling goods are controlled to allow visitors reaching the whole stalls that can harm the traders.
bottom of page






